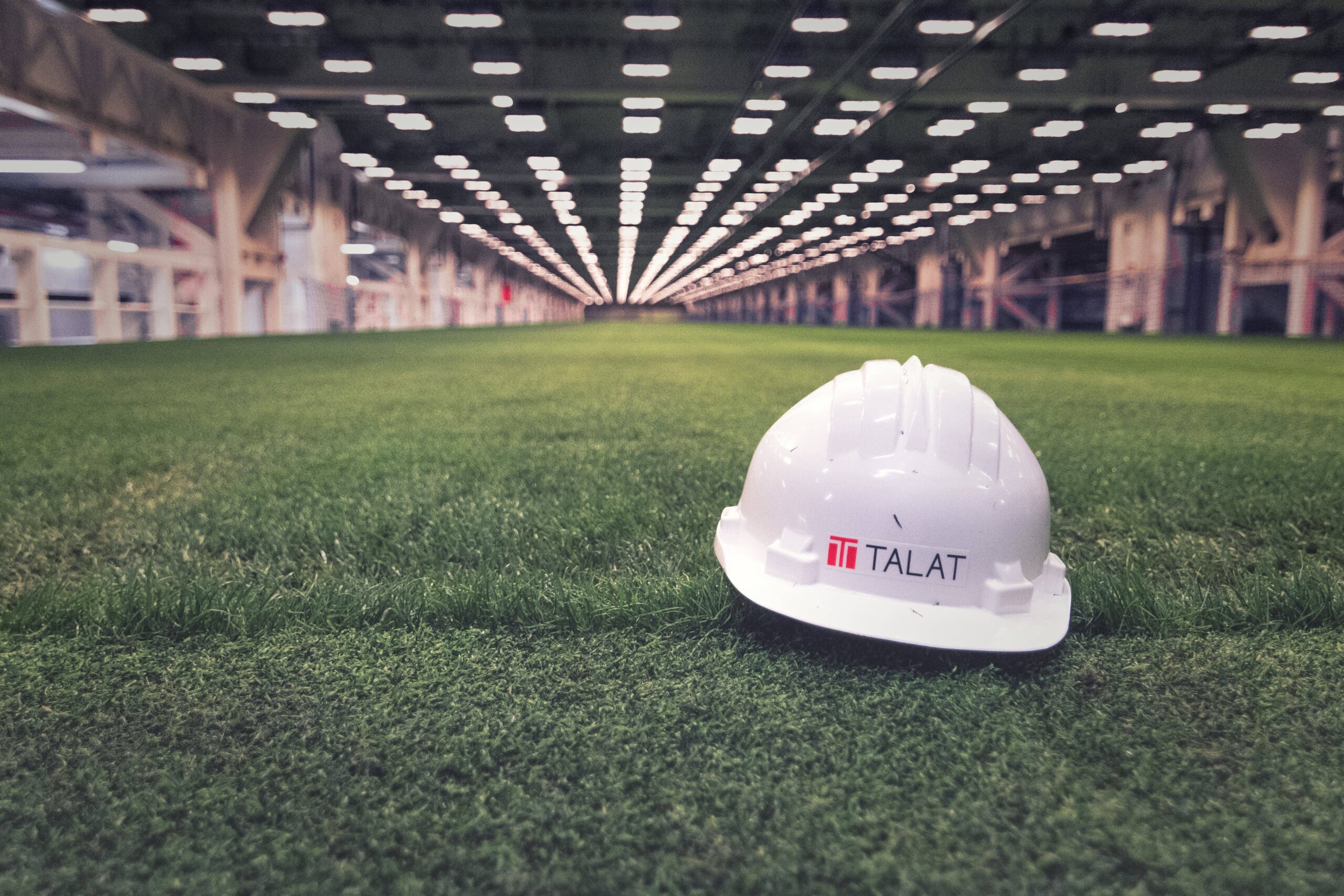The new Santiago BernabéuIn addition to having become one of the most modern and spectacular soccer stadiums in the world, it is also an authentic engineering masterpiece thanks to the hypogeum.
Real Madrid's stadium, inaugurated in 1947, has undergone one of the most impressive transformations in its long history with a new last renovation which was approved in 2014 and has included various interventions such as:
- Retractable roof covering the stadium 55 meters above the turf.
- Exterior envelope of the facade made of aluminum slats.
- Fourth amphitheater on the east side with almost 2,800 new seats.
- Terrace with various hospitality services on the highest level of the stadium.
- 360-degree video scoreboard.
- Organizational control units and audiovisual center at level 10.
- Hypogeum or subway "greenhouse" to store and preserve the Bernabéu's grass when there is no match.
It is precisely the Santiago Bernabéu hypogeum The most striking aspect of this new remodeling of the stadium. This subway greenhouse is of crucial importance for the new Bernabéu, since it will allow the stadium to be operational and multifunctional without the worry of turf damage, a fundamental element for the club. Now, the Bernabéu's grass is retractable and is stored in this large hypogeum where it receives all the care it needs.
TALAT has contributed to this great project of engineering of the Santiago Bernabéu hypogeum taking care of a key element of lawn care: the design, implementation and control of the air conditioning system which guarantees the ideal conditions of humidity and temperature for the grass to preserve its growth and conservation while it is housed in the 6 trays inside the hypogeum.
What is the Santiago Bernabéu hypogeum?
A hypogeum is a subway building. In architecture, it was already used in Ancient Greece to designate a vault-shaped subway construction for preservation purposes. In botany, hypogeum is also used to refer to the parts of plants that develop below the ground.
At the new Santiago Bernabéu, the hypogeum is the subway structure used to store the 6 grass trays that make up the playing field. It is therefore a pit of 30 meters deep divided into 6 levels where the grass trays of dimensions 105 m long x 11.6 m wide and weighing approximately 1,500 tons each are housed vertically.
How does the Bernabéu's retractable pitch work?
The structure of the Bernabeu's lawn and the hypogeum that houses it is the combination of a storage system and a lifting system. When the turf is mounted on the field, there is a skid that picks up each of the trays and lifts them over the retractable lattices, unanchoring them from the wall; the lattices are removed, and the lifting system lowers each tray to the corresponding level, placing them one after the other vertically. At each level, there are hinged gussets with neoprene supports on which each tray is placed.
In addition, between levels, a movable truss has been installed, i.e. a lattice structure of bars connected in a triangulated system, for watering the grass trays. And with access for lawn mower under the supervision of Real Madrid's gardening team.
Thus, each level has the following maintenance systems:
- Irrigation and fertigation system to feed the plant.
- Modulable artificial infrared light system adaptable according to the growth stage of the plant.
- Injection system of CO2 to promote growth and photosynthesis.
- Ventilation and air conditioning system to achieve the temperature and humidity conditions required at each stage of grass growth.
This subway vertical greenhouse of the Santiago Bernabéu stadium will allow the lawn to be stored, safe from the stress that may be created by the organization of events or extreme weather situations, and to receive the care it needs for approximately 245 days a year.
TALAT in the construction of the hypogeum and care of the Santiago Bernabeu's lawns
At TALAT, we have taken care of the air conditioning of this large subway greenhouse. The challenge was not a minor one: it involved a key part of the hypogeum to ensure the good condition of the turf, and it had to be developed and integrated taking into account the dimensions and circumstances of this building, in addition to the objectives of sustainability, innovation and efficiency that have characterized the entire remodeling project of the Santiago Bernabéu.
Talat's work has consisted of design the engineering project for the air conditioning of the hypogeum and coordinate its execution, and to do so according to the client's criteria, working simultaneously and in coordination with the rest of the trades involved in the construction of the hypogeum. In order to achieve a correct coordination, we have worked with BIM methodology, which allows coordinating, centralizing and accessing the different contributions and progress of all the agents involved in the design and construction phase. In this way, information is shared and the progress of the execution project is monitored in real time. A collaborative method that optimizes time and costs, among others. advantages of working with BIM.
This was not the only innovative solution that Talat contributed to the development of the Bernabéu hypogeum. It has also integrated the management of the air-conditioning equipment in a intelligent building management system (BMS). In this way, not only will improve efficiency with the BMS systemIt is also possible to automate and better control the climate control of the hypogeum in a convenient, direct and easily accessible way.
At TALAT we are proud to contribute to projects as complex and innovative as the Santiago Bernabeu hypogeum, but we are open to all types of projects. We want you to tell us which one is yoursWe are sure that we will find a way to help you do it.

