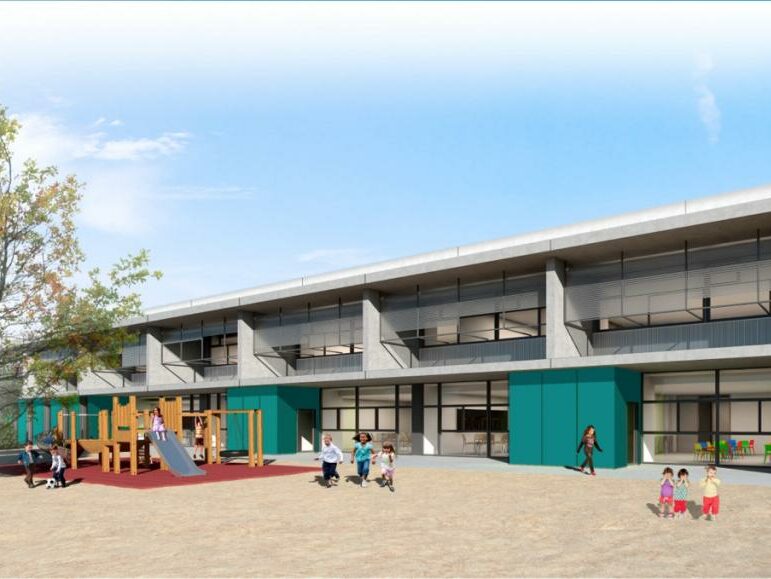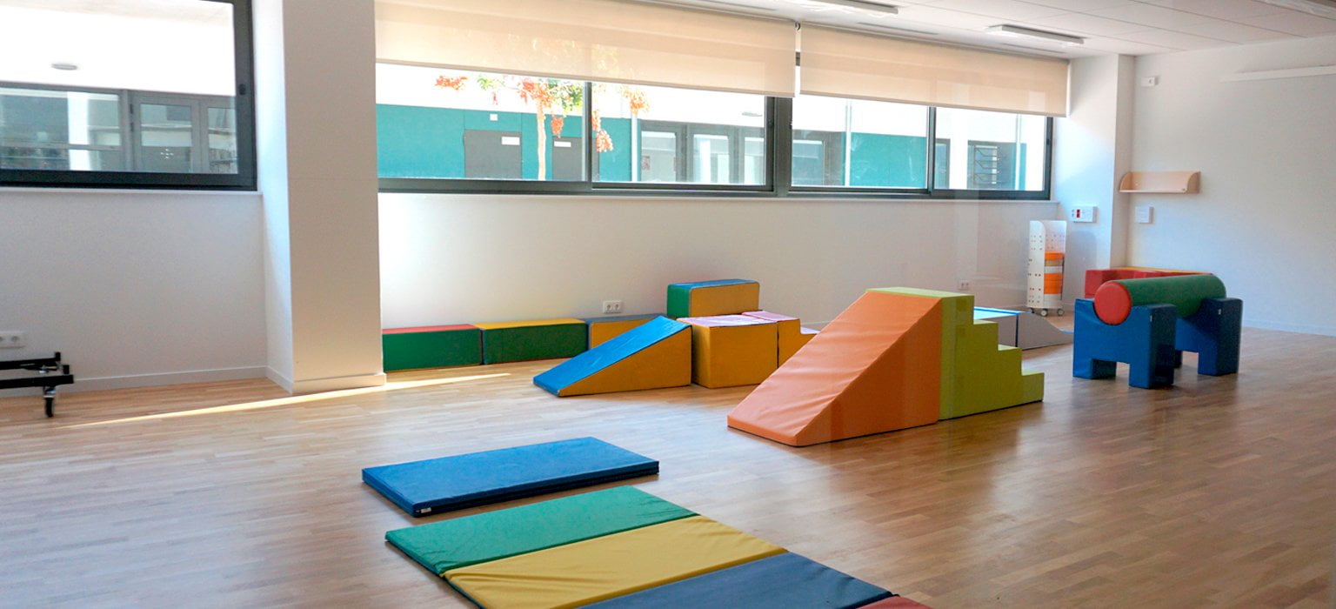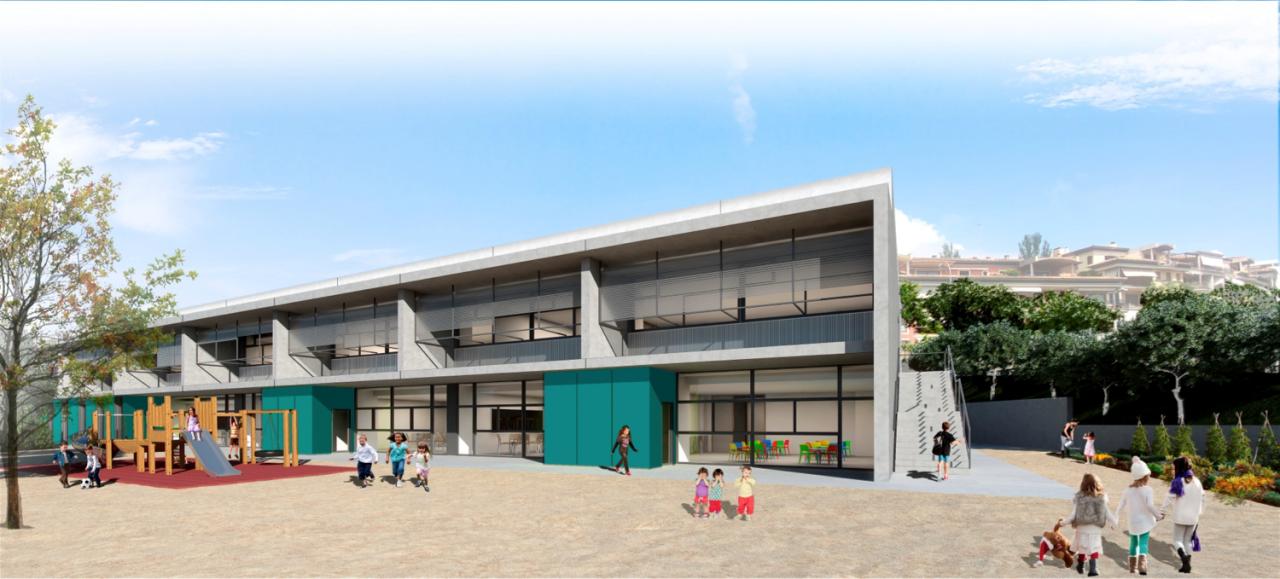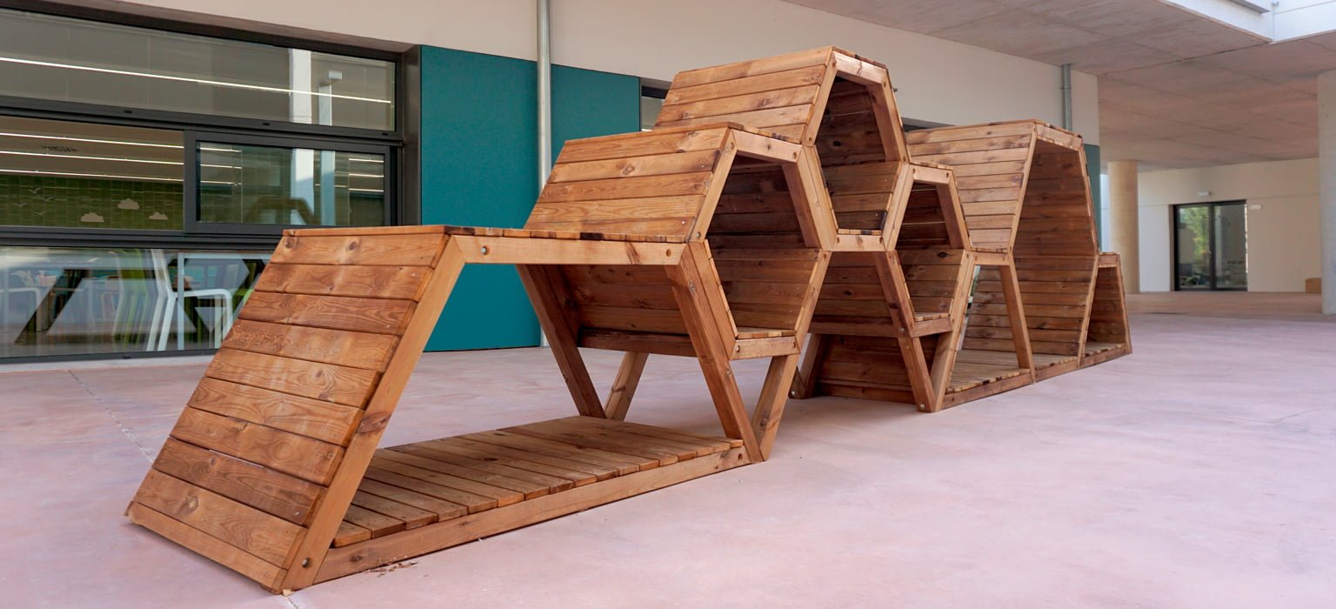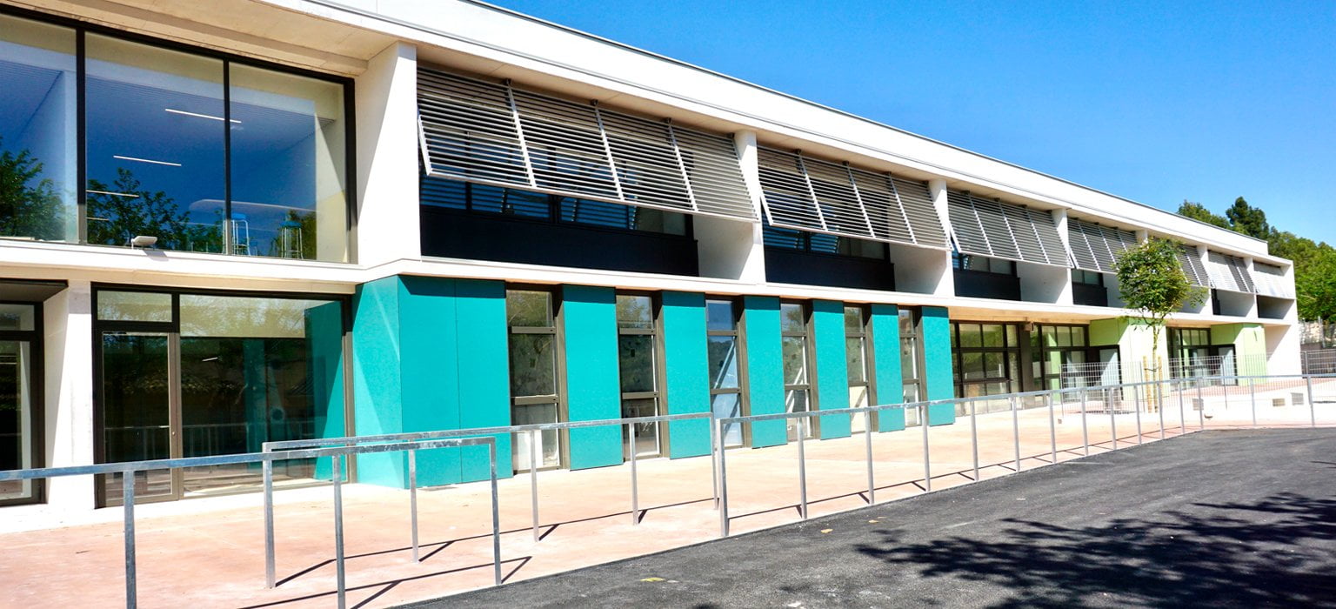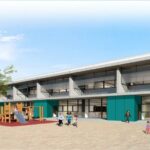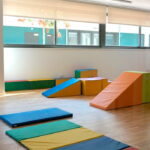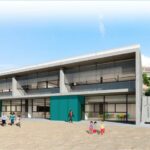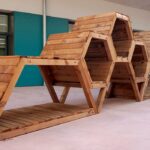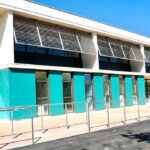Lycée Français Sa Teulera
Project of a new educational center on a plot of 9700 m2 with a built area of more than 5,500 m2 distributed on two levels, adapted for people with special needs and more than 4000 m2 of free wooded area. The new Lycée Français de Palma will accommodate around 750 students: fully equipped with libraries, media library, projection room, drawing workshops, science and computer workshops, dining rooms, indoor track, assembly hall, teachers' areas, outdoor tracks, climbing wall, recreational areas for students and private parking.
The design of the center has been based on respect for the existing urban environment, landscape integration and coexistence with natural elements. For this reason the building has been designed to create a sense of lower height in which a landscaped roof will be created so as not to break with the aesthetics of the landscape.
From Talat we have installed air conditioning with split ducts, cassettes and VRF air conditioners, ventilation with air handling units, plumbing and sanitation. Lighting automation is also performed and all installations are controlled with a management system.
Focusing on the supply, return and renewal of air, we have opted for the free-cooling solution: a system that uses outside air to cool or cool a space. Its use is very useful in air conditioning because it reduces the cost of the equipment and reduces its use. This makes it an interesting option in terms of energy efficiency.
Free-cooling systems extract outside air, filter it, and use it for acclimatization. This avoids recirculating the return air, and even improves indoor air quality.

